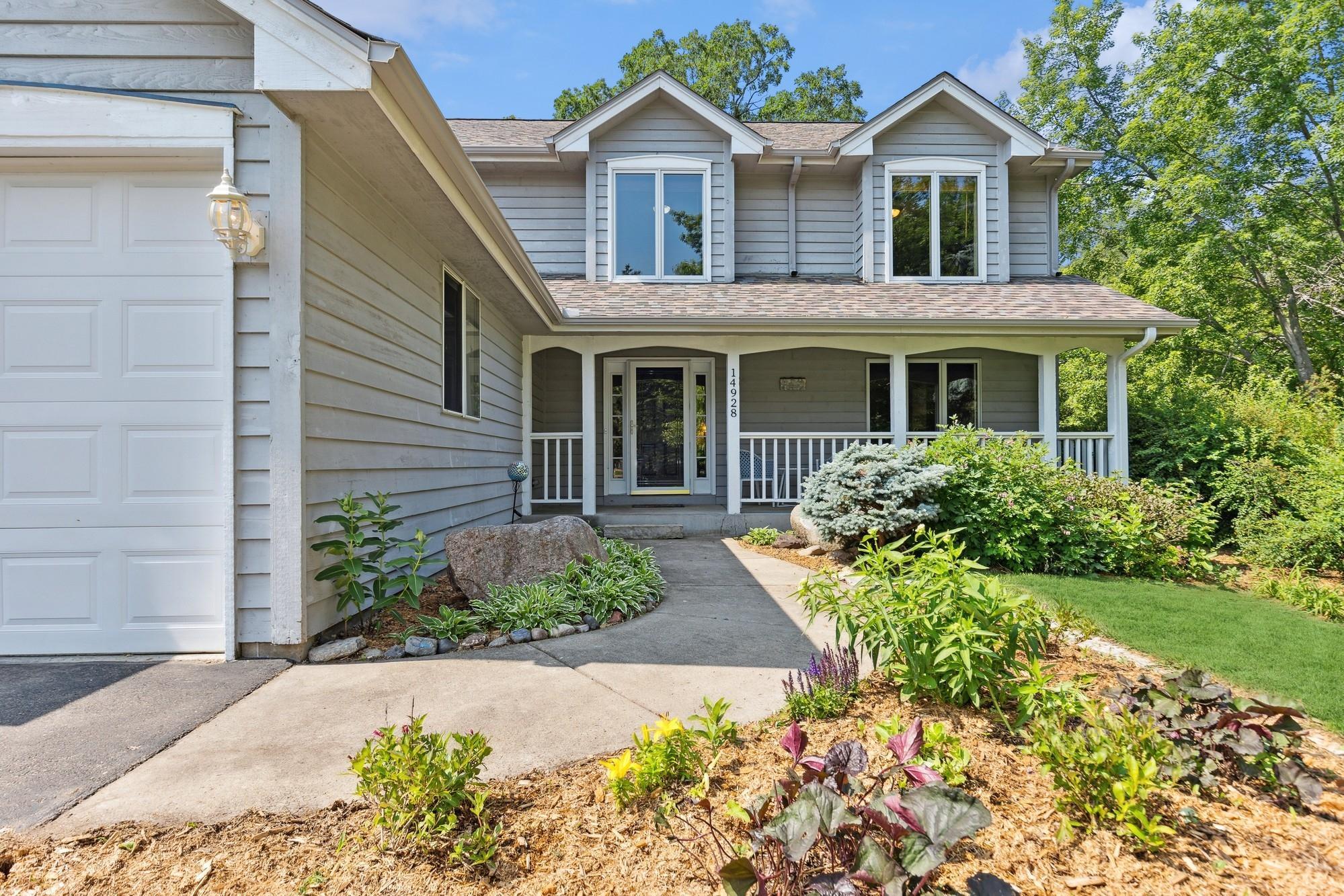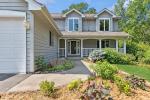14928 Oak Ridge Court W Burnsville MN 55306
New Listing 14928 Oak Ridge Court W Burnsville MN 55306
MLS #6375882

Welcome to this 2-story home in Burnsville, MN. Set on a 1/2 acre lot in a quiet cul-de-sac, this residence offers privacy and a serene atmosphere. Surrounded by lush woodlands, it provides a northern retreat feel. Conveniently located in the Lakeville School District, it grants easy access to amenities. Step inside to find spacious living areas, 4 bedrooms, and 4 bathrooms, including a large private primary bedroom. The beautiful kitchen features SS appliances, Silestone counters, and stunning wood floors. Outside, enjoy a front porch for morning coffee and a deck off the kitchen for dining. The lower level boasts a stamped concrete patio adjacent to the great room, while a separate patio and an above-ground pool create a perfect space for grilling and leisure. A cozy fire pit area invites you to unwind and cherish enchanting evenings under the stars. Don't miss this opportunity to call this remarkable property your forever home.
Interior Features
- Above Grade Finished Area: 2382
- Amenities Unit
- Deck
- Hardwood Floors
- Patio
- Porch
- In-Ground Sprinkler
- Washer/Dryer Hookup
- Basement
- Block
- Egress Window(S)
- Finished
- Full
- Walkout
- Bath Desc
- 3/4 Basement
- Private Primary
- Main Floor 1/2 Bath
- Upper Level Full Bath
- Bathrooms Full: 2
- Bathrooms Half: 1
- Bathrooms Three Quarter: 1
- Bathrooms Total Integer: 4
- Bedrooms Total: 4
- Below Grade Finished Area: 1100
- Construction Materials
- Brick/Stone
- Wood Siding
- Fireplace Features
- Gas
- Living Room
- Fireplace YN: Yes
- Fireplaces Total: 1
- Levels: Two
- Living Area: 3482
- Lock Box Source: Maar
- Other Structures: Storage Shed
Utilities Features
- Accessibility Features: None
- Appliances
- Dishwasher
- Disposal
- Humidifier
- Gas Water Heater
- Microwave
- Range
- Refrigerator
- Stainless Steel Appliances
- Washer
- Water Softener Owned
- Cooling: Central Air
- Fuel: Natural Gas
- Heating: Forced Air
- Internet Options: Cable
- Sewer: City Sewer/Connected
- Water Source: City Water/Connected
Miscellaneous Features
- Additional Parcels YN: No
- Manufactured Home: No
- Parcel Number: 025371502120
- Present Use: Yearly
- Public Survey Range: 21
- Public Survey Section: 25
- Public Survey Township: 115
- Zoning Description: Residential-Single Family
General Features
- New Construction YN: No
- Property Attached YN: No
- Property Sub Type: Single Family Residence
- Property Type: Residential
- Standard Status: Active
- Year Built: 1992
Community Features
- Association YN: No
- Subdivision Name: Oak Ridge
Financial Features
- Assessment Pending: No
- D P Resource: Yes
- Foreclosure Status: No
- Fractional Ownership YN: No
- Land Lease YN: No
- Lender Owned: No
- Potential Short Sale: No
- Rental License YN: No
- Tax Annual Amount: 5944
- Tax With Assessments: 5944.0000
- Tax Year: 2023
Exterior Features
- Fencing: None
- Foundation Area: 1176
- Foundation Dimensions: 42x28
- Garage Dimensions: 30x27
- Garage Spaces: 3
- Garage Square Feet: 810
- Lot Features: Tree Coverage - Medium
- Lot Size Acres: 0.51
- Lot Size Area: 0.51
- Lot Size Dimensions: 153x87x151x27x29x148
- Lot Size Square Feet: 22084.92
- Lot Size Units: Acres
- Parking Features
- Attached Garage
- Asphalt
- Garage Door Opener
- Pool Features
- Above Ground
- Heated
- Road Frontage Type
- City Street
- Cul De Sac
- Road Responsibility: Public Maintained Road
- Roof: Age 8 Years Or Less
School Features
- High School District: Lakeville
- School District Number: 194
Buyers:
If you're a buyer and have questions about the home buying process, be sure to download my Ultimate Buyers Guide.
Looking For A LOAN OFFICER? Check out Jane & Zach Johanns with New American Funding by CLICKING HERE. You can even apply for pre-qualification right on the site.
Want to crunch some numbers before you buy? Try out my Mortgage Calculator by clicking here!
Ready to start your home search? Click Here To Get Started!
Sellers:
If you’re a seller, now might be the right time for you to put your home on the market. Wondering What Your Home Is Worth? I would love to help. Let's connect and set up a time to talk about your goals and plans for selling!









