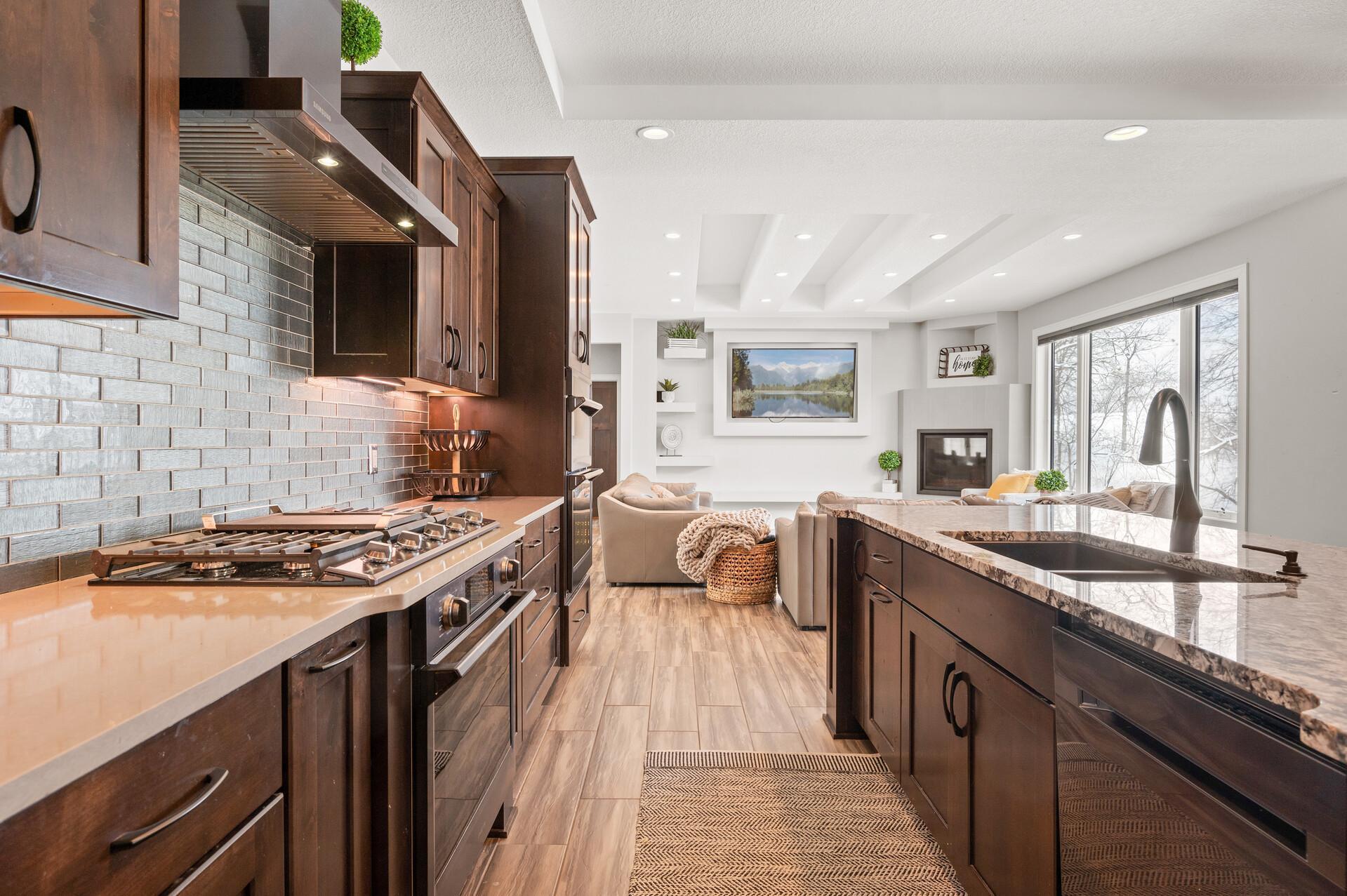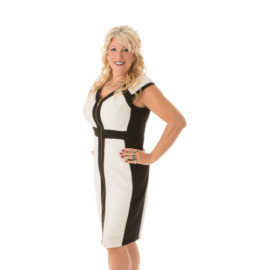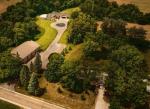Luxury Living At It's Best on 10 Acres
Luxury Living at It's Best on 10 Acres
19229 County 10 Blvd
Zumbrota, MN 55992
MLS #6316675

Sited amidst an immaculately landscaped 10 acres you will find the perfect retreat for the design lover looking for luxury, tranquility and privacy while providing quick access to downtown Rochester and other nearby conveniences. The main residence affords picturesque sunset views overlooking the resort-like backyard. The exceptional craftsman detail can be appreciated throughout, including the chef’s kitchen that is designed with every culinary feature in mind. The smart-home features allow for the property to be effortlessly maintained from anywhere in the world. The outdoor entertainment area opens up to an expansive paver patio w/ a heated pool, outdoor kitchen, hot tub, and gas fireplace. Guests can enjoy the privacy of their own living space which can be found in the large fully finished (48x60) shop + additional cold storage. Pictures only touch the surface of features. This pinnacle of luxury estate is a must see.
Interior Features
- Above Grade Finished Area: 4006
- Amenities Unit
- Ceiling Fan(S)
- Deck
- French Doors
- Hardwood Floors
- Hot Tub
- Kitchen Center Island
- Kitchen Window
- Primary Bedroom Walk-In Closet
- Main Floor Primary Bedroom
- Natural Woodwork
- Other
- Outdoor Kitchen
- Patio
- Paneled Doors
- Porch
- Panoramic View
- Security System
- In-Ground Sprinkler
- Sun Room
- Tile Floors
- Basement
- Daylight/Lookout Windows
- Finished
- Full
- Concrete
- Storage Space
- Walkout
- Bath Desc
- Two Basement Baths
- Double Sink
- Bathroom Ensuite
- Full Primary
- Full Basement
- Full Jack & Jill
- Private Primary
- Main Floor 1/2 Bath
- Main Floor Full Bath
- Other
- Separate Tub & Shower
- Jetted Tub
- Walk-In Shower Stall
- Bathrooms Full: 5
- Bathrooms Half: 1
- Bathrooms Total Integer: 6
- Bedrooms Total: 6
- Below Grade Finished Area: 2074
- Construction Materials
- Brick/Stone
- Engineered Wood
- Other
- Steel Siding
- Fireplace Features
- Two Sided
- Amusement Room
- Electric
- Family Room
- Free Standing
- Gas
- Living Room
- Primary Bedroom
- Stone
- Fireplace YN: Yes
- Fireplaces Total: 4
- Levels: One
- Living Area: 6080
- Other Structures
- Additional Garage
- Gazebo
- Guest House
- Hot Tub
- Other
- Pole Building
- Second Residence
- Second Unit: Existing In-Law W/Bath,Existing In-Law W/Kitchen
Utilities Features
- Accessibility Features: None
- Appliances
- Air-To-Air Exchanger
- Dishwasher
- Double Oven
- Dryer
- Energy Star Qualified Appliances
- Exhaust Fan
- Freezer
- Humidifier
- Microwave
- Other
- Range
- Refrigerator
- Stainless Steel Appliances
- Wall Oven
- Washer
- Water Softener Owned
- Cooling: Central Air
- Electric
- Circuit Breakers
- 200+ Amp Service
- Fuel: Propane
- Heating
- Forced Air
- Fireplace(S)
- Radiant Floor
- Internet Options: Dsl,Fiber Optic
- Sewer
- Other
- Private Sewer
- Septic System Compliant - Yes
- Tank With Drainage Field
- Water Source
- Drilled
- Private
- Well
If this home sparks your interest Contact Me today to set up your private showing!
Do you have questions about the home buying process? Download my Ultimate Buyers Guide.
Need help finding A LOAN OFFICER? CLICK HERE to connect with Jane Johanns with New American Funding & you can also fill out an Application to get pre qualified.
CLICK HERE for a my Mortgage Calculator



















